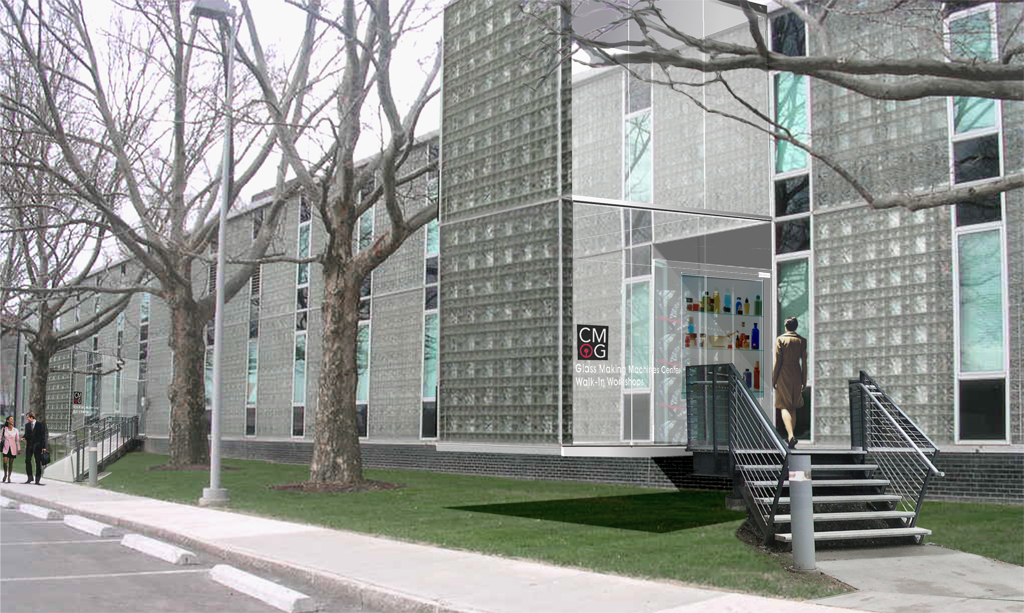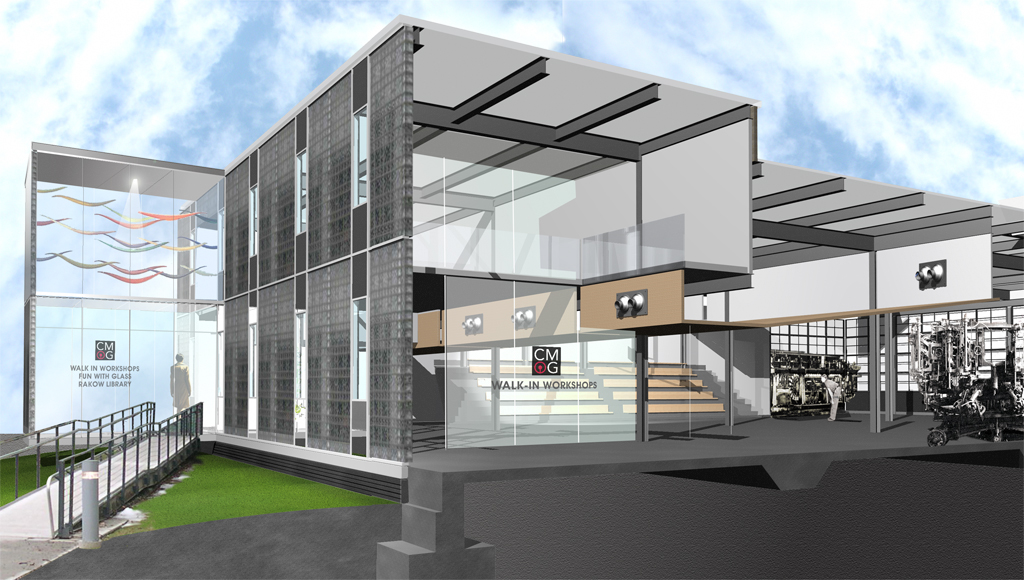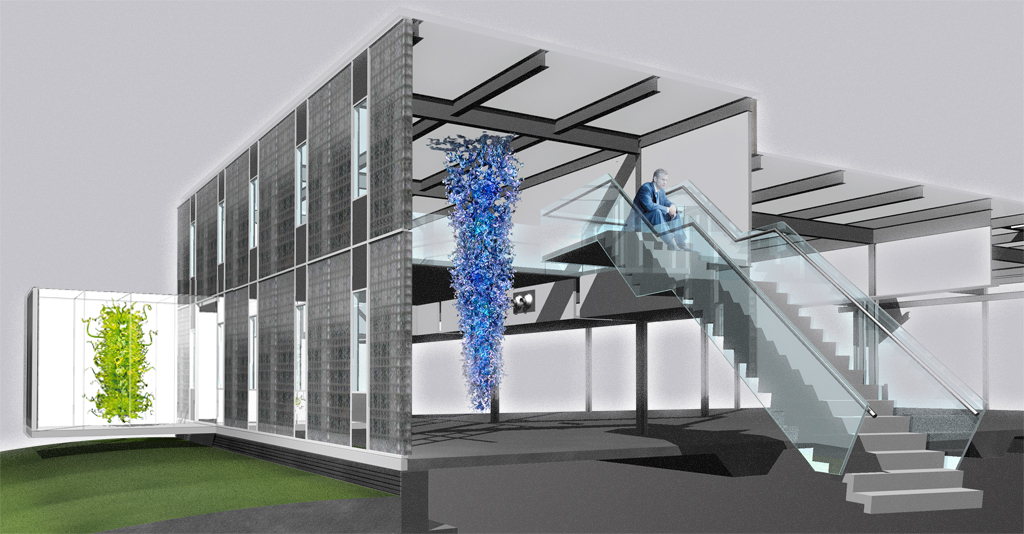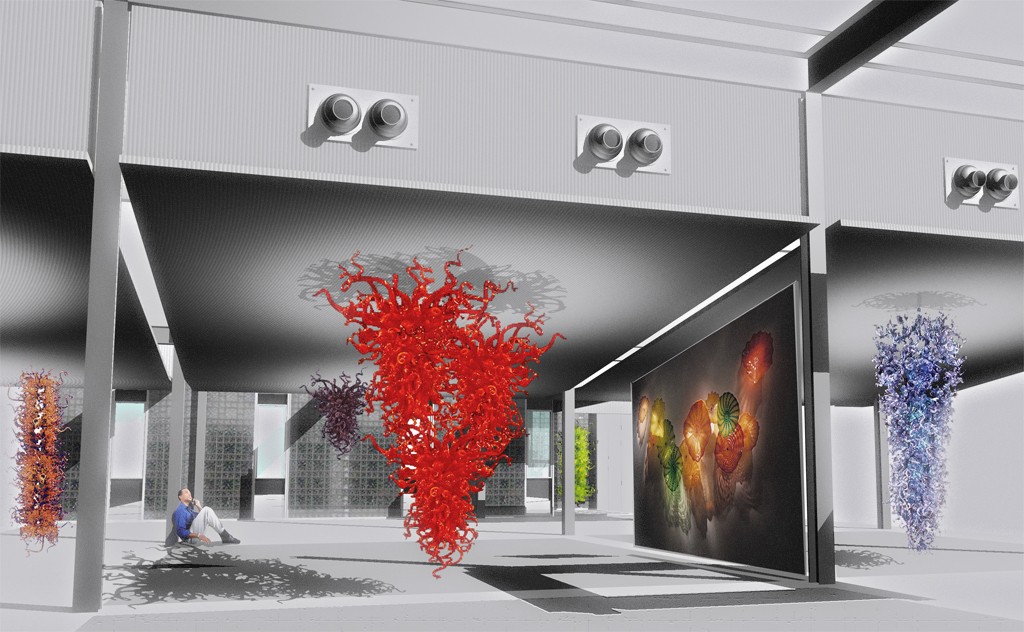- HAIGH
- Architecture
- Carolines on Broadway
- LavaJava Coffee House
- =mc2 Store
- North Preston Mosque
- Vitra USA
- CMoG : Glass Market Cafe
- Soho Loft : New York
- Iceland Volcano Lookout
- Modern Mode Showroom
- Sessay Community Hub
- Knoll Design Center : New York
- United Ceramic Tile Showroom
- CMoG : Heineman Gallery
- Veni Vidi Venice
- World Trade Center Memorial
- East Hampton Residence
- Brooks Brothers Store New York
- CMoG : Expansion Studies
- Baker Furniture Showroom
- John Kaldor Fabricmaker
- Paramount Hotel
- Blackpool Wind Shelters UK
- Loft Apartment : New York
- Morgans Hotel
- ArtApartment New York
- Making Ideas Exhibition
- Kaldor Headquarters
- Steuben Store 5th Avenue
- Flight93 Memorial
- Voices of Contemporary Glass
- Mikasa...lifestyles Store
- Studio House
- Westhampton Residence
- Heritage Visitors Center
- +
- Artemide USA : Peak Lighting
- Terre d'Hermes
- Stiletto Extension Table
- KI : Stacking Chair
- Cooper Hewitt Doghouse
- Convesso Lighting
- CMoG : Bridge Gallery
- Sapore Console
- Breil : TimeSlot Watch
- tkts2K : Van Alen Institute
- Cuzco Planter
- Steuben Glass Design
- Nomad Storage
- Brique Chair
- Flip / Flop Planters
- Suburban Follies
- Architectural LED Lighting
- HaighSpace Studio
- A+ Library
- Torii Glass Console
- illy City Mug
- Visible Invisible Cities
- Fibo Filter
- Pepita Lighting
- Orient Point House
- easi Controller
- Eastown Cart
- Tower2000
- Just What...
- West Coast Geteway
- Esprit Fixtures
- Ash Chair
- IDFA Flex Table
- CMoG Machines Gallery
- TreeShadow Grate
- Mondo Materialis
- OE Desk
- Rosenthal Fixtures
- Moulinet Tsbles
- Design
- Artemide : Slice Lighting
- Switch Cap
- Knoll : Haigh Table
- Bieffeplast : Tux Chair
- Enel Street Cabinet
- Wire Furniture
- Gravity Lighting
- Shutter Chair
- GlassLab Container
- [Y] Stool
- Hook Bar Table
- Fritta Lighting
- Glance Seating
- Fente Outdoor Collection
- Rogaska Crystal
- Soltstice Outdoor Light
- IFDA : Springboard Chair
- Cooper Hewitt : GlassLab
- Abacus Chandelier Collection
- Praia + Pill Outdoor Collection
- BBC The Listening Project Pod
- ...thin end of the wedge
- Dash Table
- Ledge
- Design Miami : GlassLab
- Eastown Desk System
- Bernhardt : Enigma Chair
- Lucciola Lighting Collection
- Conde House : Kiwara Tables
- Bernhardt : Opera Chair
- Vitra : Glasslab
- Conde House : Sash Chair
- Bernhardt : Sinistra Chair
Corning Museum of Glass : Glass Making Machines Center


Corning Museum of Glass
The 'B' Building Renovation Study : 2003
Contemporary Glass Gallery and Glass Making Machines Center
The studies for the conversion and renovation of the 45,000sq.ft. 'B' Building, in the Houghton Park museum complex, included the development of test-fit planning and visualization studies for a new Contemporary Glass Gallery, a Glass Making Machines Center and expansion of The Studio : Walk-in Work Shop and Fun-with-Glass activities.
Each study examined concepts for site circulation, access and adjacencies to existing museum facilities . Support analysis of comparative square foot allocations and outline budgets, developed to assess impact on future corporate capital expenditures.
The renovation proposed entrances integrated in a 'pulled-out' facade concept, each ADA compliant entrance was defined by the cantilever displacement of a section of the historic 'glass block' curtain wall.
The proposed Contemporary Glass Gallery and Glass Making Machines Center, were strategically planned to take advantage of the 24' height space of the former laboratories to exhibit installation glass art and the display of the large industrial glass making machines.


© HAIGHArchitects llc 2023