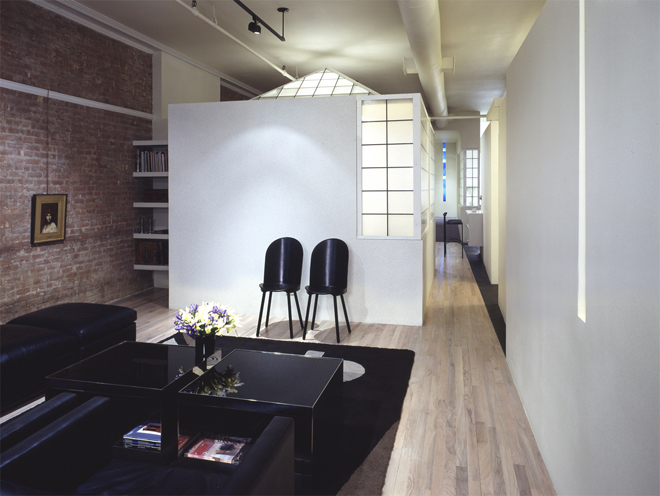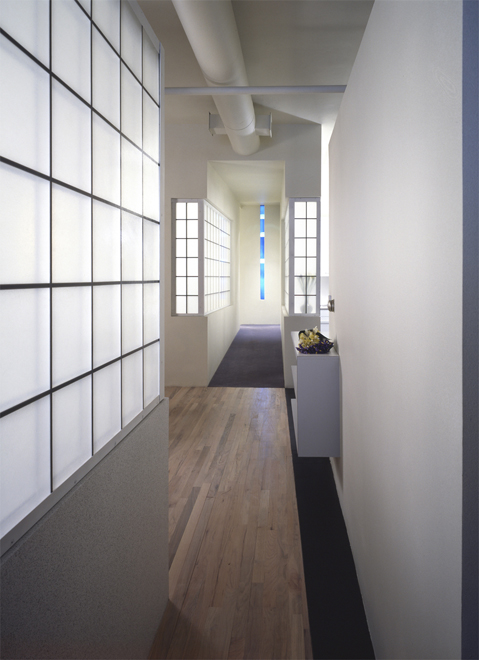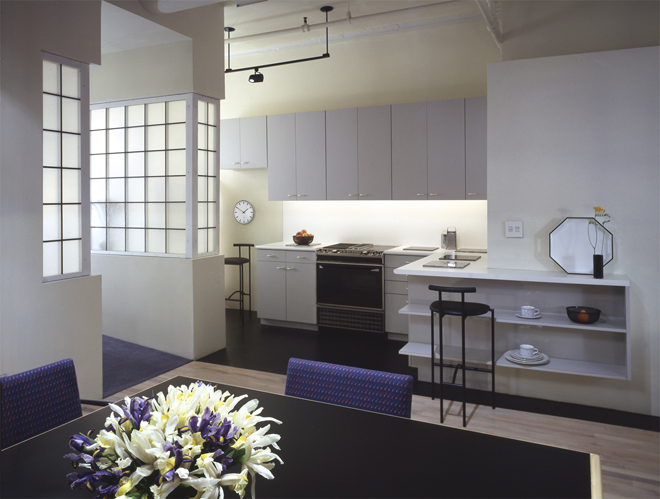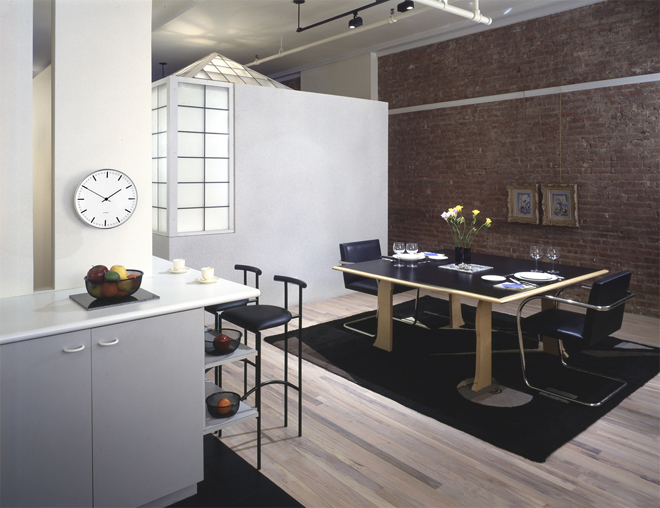- HAIGH
- Architecture
- Carolines on Broadway
- LavaJava Coffee House
- =mc2 Store
- North Preston Mosque
- Masai Mara Centre
- Vitra USA
- CMoG : Glass Market Cafe
- Echelon Elderly Home
- Soho Loft : New York
- Iceland Volcano Lookout
- Modern Mode Showroom
- Sessay Community Hub
- Knoll Design Center : New York
- United Ceramic Tile Showroom
- CMoG : Heineman Gallery
- Veni Vidi Venice
- World Trade Center Memorial
- East Hampton Residence
- Brooks Brothers Store New York
- CMoG : Expansion Studies
- Baker Furniture Showroom
- John Kaldor Fabricmaker
- Paramount Hotel
- Blackpool Wind Shelters UK
- Loft Apartment : New York
- Morgans Hotel
- ArtApartment New York
- Making Ideas Exhibition
- Kaldor Headquarters
- Steuben Store 5th Avenue
- Flight93 Memorial
- Voices of Contemporary Glass
- Mikasa...lifestyles Store
- Westhampton Residence
- Heritage Visitors Center
- HaighSpace Studio
- West Coast Geteway
- CMoG : Bridge Gallery
- Studio House
- +
- Artemide USA : Peak Lighting
- Stiletto Extension Table
- Terre d'Hermes
- KI : Stacking Chair
- Cooper Hewitt Doghouse
- Convesso Lighting
- Sapore Console
- Breil : TimeSlot Watch
- tkts2K : Van Alen Institute
- Cuzco Planter
- Steuben Glass Design
- Brique Chair
- Flip / Flop Planters
- Suburban Follies
- Architectural LED Lighting
- A+ Library
- Torii Glass Console
- illy City Mug
- Visible Invisible Cities
- Fibo Filter
- Pepita Lighting
- Orient Point House
- easi Controller
- Eastown Cart
- Tower2000
- Just What...
- Esprit Fixtures
- Ash Chair
- IDFA Flex Table
- CMoG Machines Gallery
- TreeShadow Grate
- Enel Street Cabinet
- OE Desk
- Rosenthal Fixtures
- Moulinet Tables
- Design
- Artemide : Slice Lighting
- Switch Cap
- Knoll : Haigh Table
- Bieffeplast : Tux Chair
- Wire Furniture
- Gravity Lighting
- Shutter Chair
- GlassLab Container
- [Y] Stool
- Hook Bar Table
- Fritta Lighting
- Splay Leg System
- Glance Seating
- Fente Outdoor Collection
- Rogaska Crystal
- Soltstice Outdoor Light
- IFDA : Sugi Bench
- Cooper Hewitt : GlassLab
- Abacus Chandelier Collection
- Praia + Pill Outdoor Collection
- BBC The Listening Project Pod
- ...thin end of the wedge
- Dash Table
- Ledge
- Design Miami : GlassLab
- IFDA : Springboard Chair
- Eastown Desk System
- Bernhardt : Enigma Chair
- Lucciola Lighting Collection
- Conde House : Kiwara Tables
- Bernhardt : Opera Chair
- Vitra : Glasslab
- Conde House : Sash Chair
- Bernhardt : Sinistra Chair
Loft Apartment : New York

New York Loft : Manhattan, New York : 1986
This 2,000 sq. ft. loft conversion was designed to meet the clients programmatic requirements by utilizing forced perspectives to enhance the spatial length of the interior.
In establishing a clear pattern of 'served' vs. 'service' spaces, the introduction of an enclosed 'pavilion' defines and separates entertaining and dining. Margin areas in the plan generate kitchen, circulation and mechanical areas. The diminished perspectives of the floors and walls recede to vanishing points highlighted in the stained glass apertures.
Industrial materials, including insulated fiberglass-paneled walls, complete the inversion of inside/outside in harmony with the public/private nature of the design.
The project was published in the September 1986 issue of Interior Design Magazine.



© HAIGHArchitects llc 2025 - All rights reserved