- HAIGH
- Architecture
- Carolines on Broadway
- LavaJava Coffee House
- =mc2 Store
- North Preston Mosque
- Masai Mara Centre
- Vitra USA
- CMoG : Glass Market Cafe
- Echelon Elderly Home
- Soho Loft : New York
- Iceland Volcano Lookout
- Modern Mode Showroom
- Sessay Community Hub
- Knoll Design Center : New York
- United Ceramic Tile Showroom
- CMoG : Heineman Gallery
- Veni Vidi Venice
- World Trade Center Memorial
- East Hampton Residence
- Brooks Brothers Store New York
- CMoG : Expansion Studies
- Baker Furniture Showroom
- John Kaldor Fabricmaker
- Paramount Hotel
- Blackpool Wind Shelters UK
- Loft Apartment : New York
- Morgans Hotel
- ArtApartment New York
- Making Ideas Exhibition
- Kaldor Headquarters
- Steuben Store 5th Avenue
- Flight93 Memorial
- Voices of Contemporary Glass
- Mikasa...lifestyles Store
- Westhampton Residence
- Heritage Visitors Center
- HaighSpace Studio
- West Coast Geteway
- CMoG : Bridge Gallery
- Studio House
- +
- Artemide USA : Peak Lighting
- Stiletto Extension Table
- Terre d'Hermes
- KI : Stacking Chair
- Cooper Hewitt Doghouse
- Convesso Lighting
- Sapore Console
- Breil : TimeSlot Watch
- tkts2K : Van Alen Institute
- Cuzco Planter
- Steuben Glass Design
- Brique Chair
- Flip / Flop Planters
- Suburban Follies
- Architectural LED Lighting
- A+ Library
- Torii Glass Console
- illy City Mug
- Visible Invisible Cities
- Fibo Filter
- Pepita Lighting
- Orient Point House
- easi Controller
- Eastown Cart
- Tower2000
- Just What...
- Esprit Fixtures
- Ash Chair
- IDFA Flex Table
- CMoG Machines Gallery
- TreeShadow Grate
- Enel Street Cabinet
- OE Desk
- Rosenthal Fixtures
- Moulinet Tables
- Design
- Artemide : Slice Lighting
- Switch Cap
- Knoll : Haigh Table
- Bieffeplast : Tux Chair
- Wire Furniture
- Gravity Lighting
- Shutter Chair
- GlassLab Container
- [Y] Stool
- Hook Bar Table
- Fritta Lighting
- Splay Leg System
- Glance Seating
- Fente Outdoor Collection
- Rogaska Crystal
- Soltstice Outdoor Light
- IFDA : Sugi Bench
- Cooper Hewitt : GlassLab
- Abacus Chandelier Collection
- Praia + Pill Outdoor Collection
- BBC The Listening Project Pod
- ...thin end of the wedge
- Dash Table
- Ledge
- Design Miami : GlassLab
- IFDA : Springboard Chair
- Eastown Desk System
- Bernhardt : Enigma Chair
- Lucciola Lighting Collection
- Conde House : Kiwara Tables
- Bernhardt : Opera Chair
- Vitra : Glasslab
- Conde House : Sash Chair
- Bernhardt : Sinistra Chair
=mc2 : New York
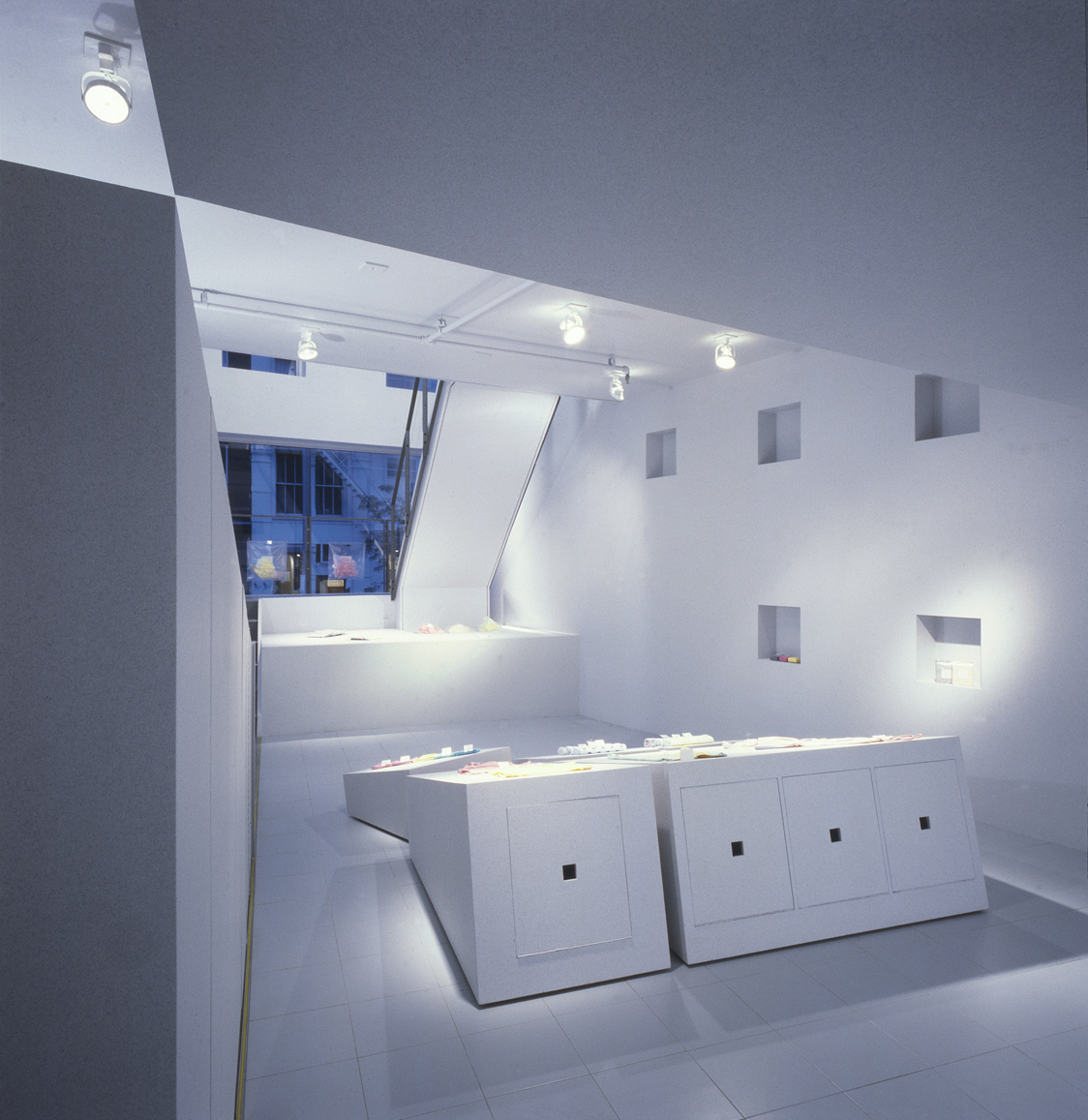
=mc2 Store : New York : 1985
The project comprises a 3-story, 3,000-square-foot loft building conversion into a store and offices for a Japanese fashion retailer.
The Japanese merchandising concept of an 'antennae store' was the basis for this project. Fundamentally, this concept explores responses from customers and provides direct feedback to the manufacturer on new and changing trends.
In an inversion of typical store planning methods, a circulation path is placed at the window elevation, and the movement of customers at the 2nd floor level is visible from the street. This 'inochi' or essential substance of the interior is seen to be in balance when customers exist in the presence of the merchandise. The product is presented in mobile storage displays, which provide modular furniture elements. In an inversion of typical store planning methods, circulation is placed at the window elevation to offer movement visible from the street.
The project was extensively published and featured in the April 1985 issue of Interiors Magazine.
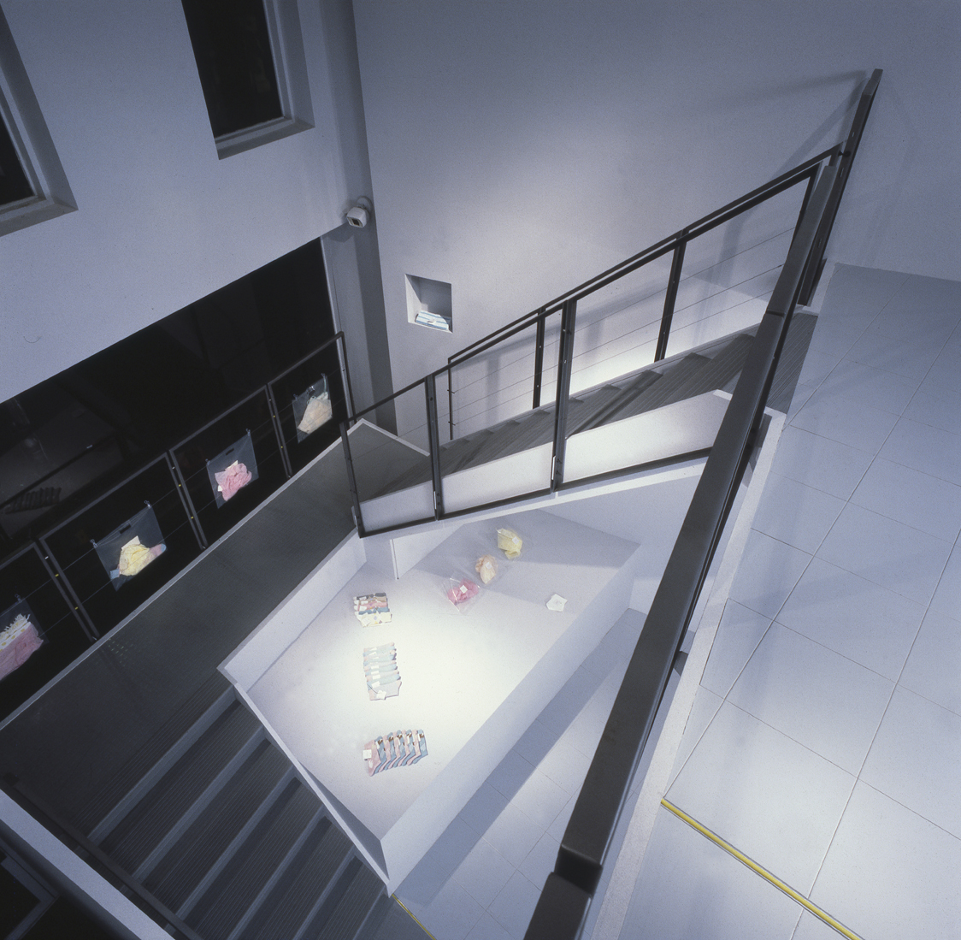
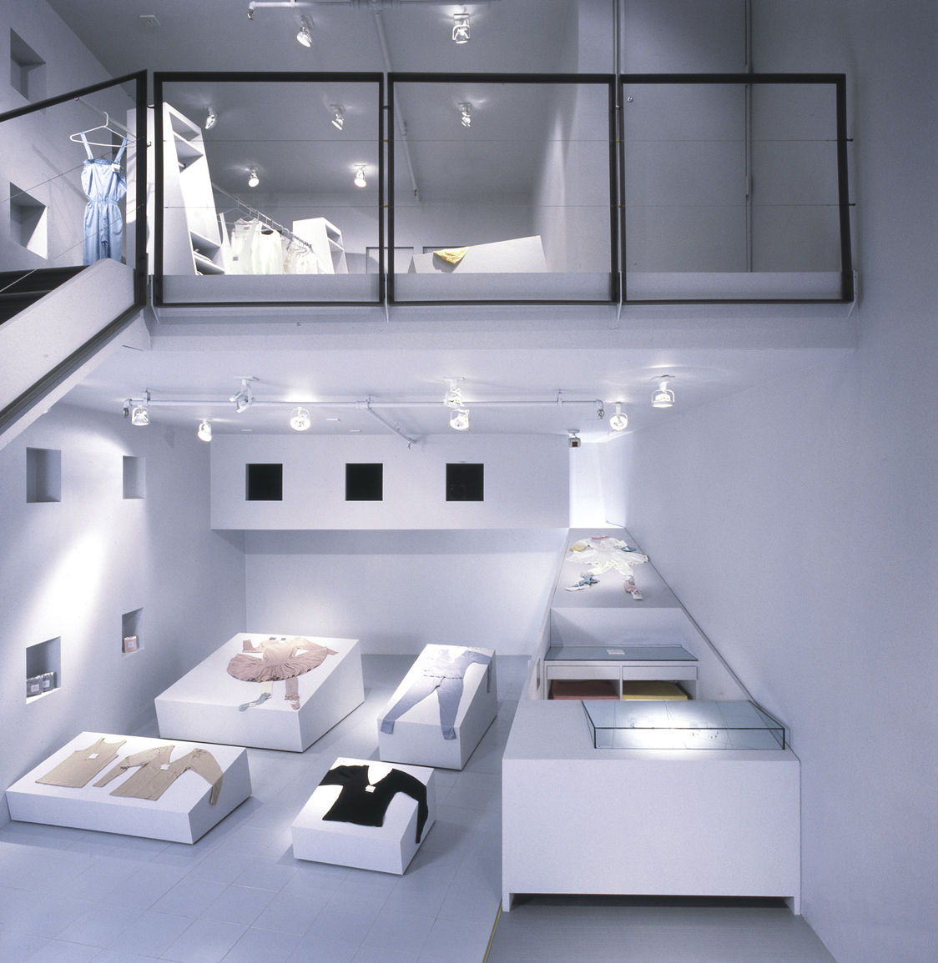
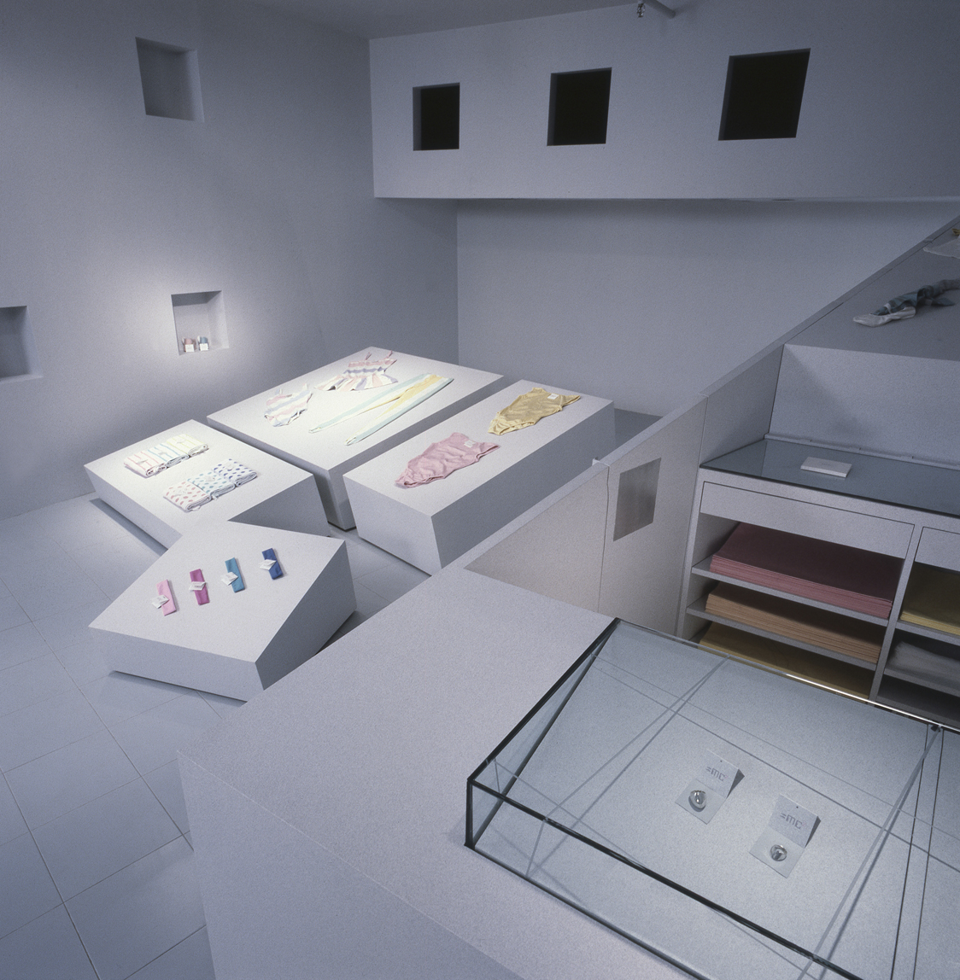

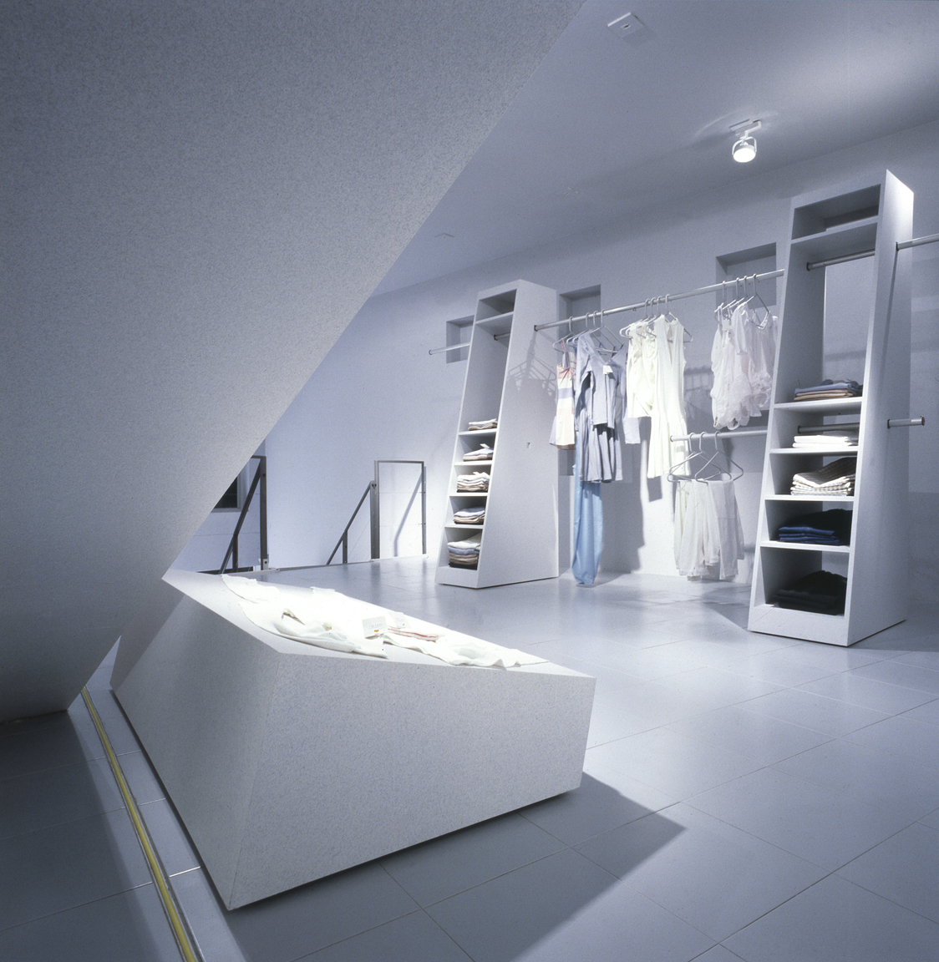
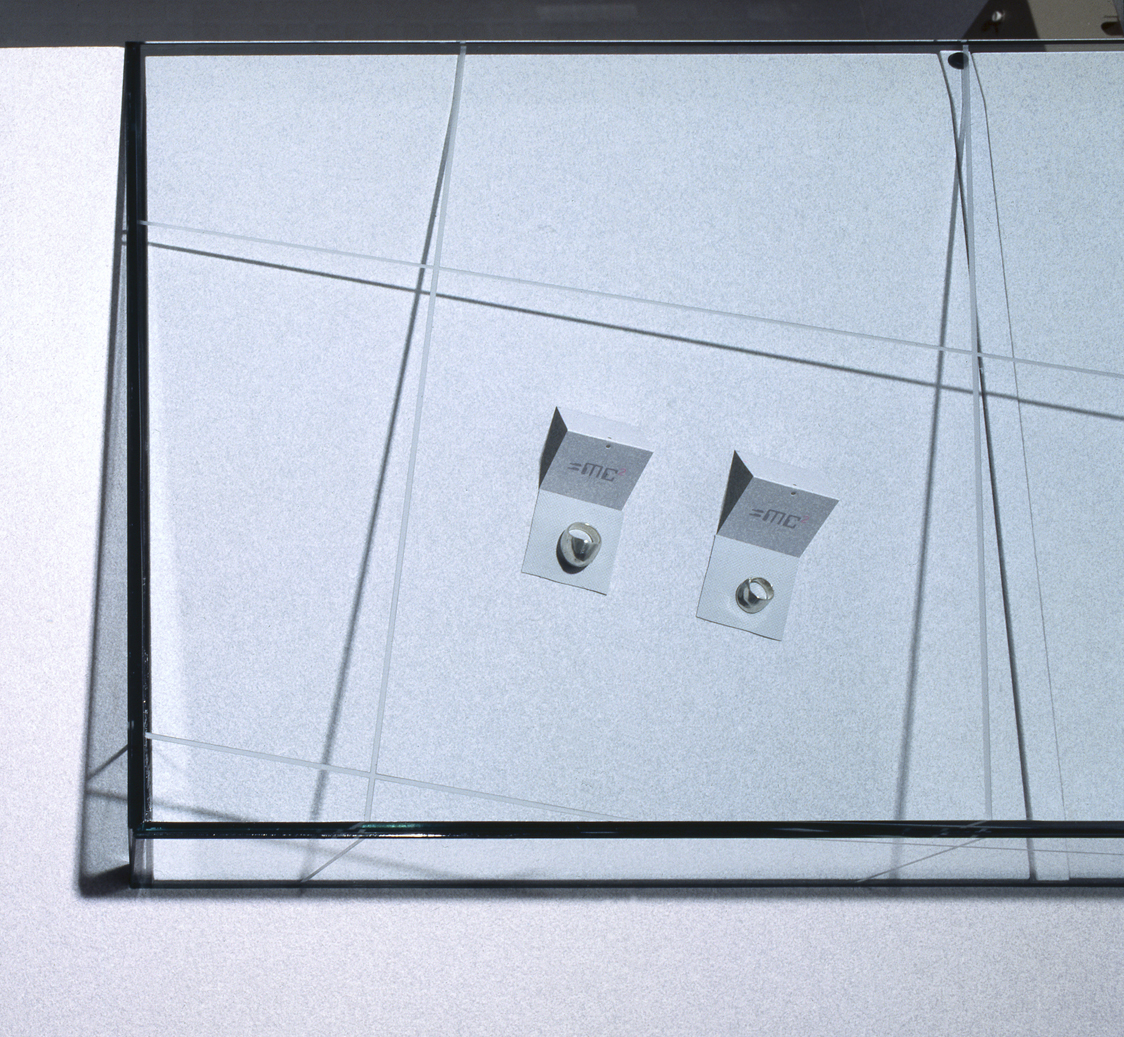
© HAIGHArchitects llc 2025 - All rights reserved