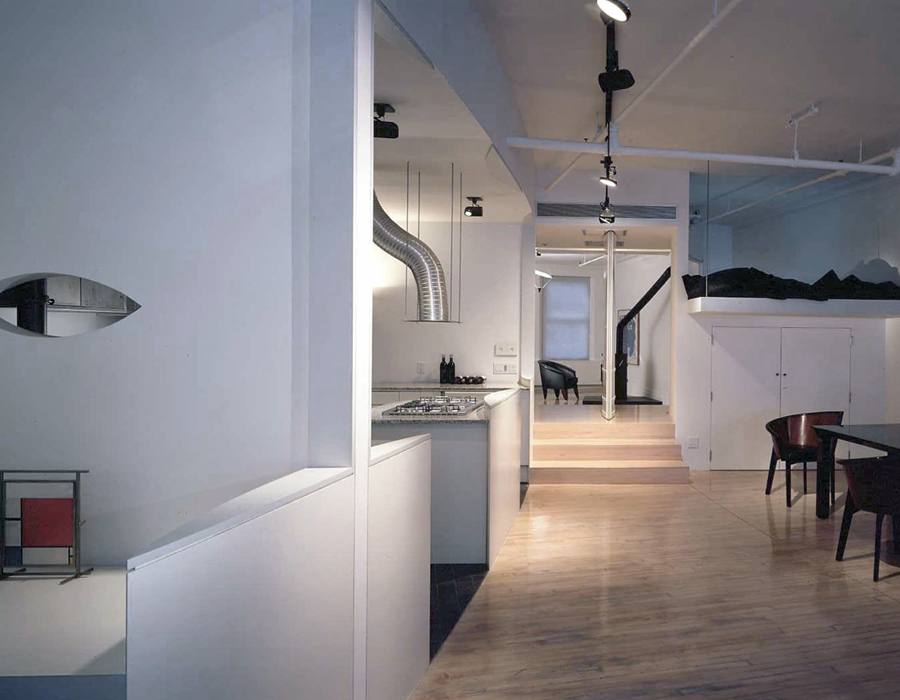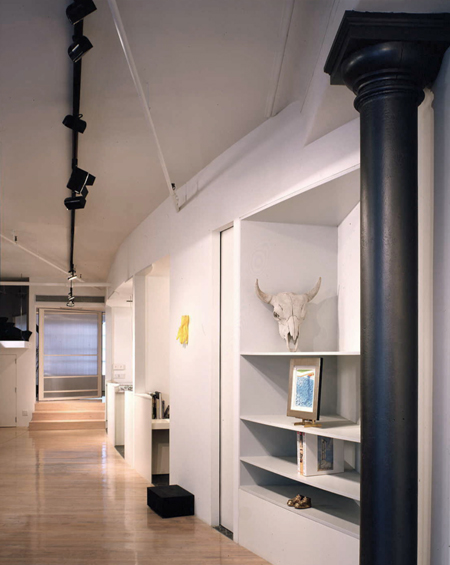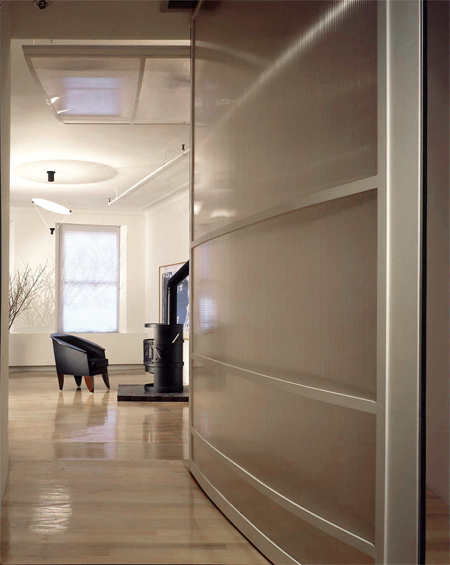- HAIGH
- Architecture
- Carolines on Broadway
- LavaJava Coffee House
- =mc2 Store
- North Preston Mosque
- Masai Mara Centre
- Vitra USA
- CMoG : Glass Market Cafe
- Echelon Elderly Home
- Soho Loft : New York
- Iceland Volcano Lookout
- Modern Mode Showroom
- Sessay Community Hub
- Knoll Design Center : New York
- United Ceramic Tile Showroom
- CMoG : Heineman Gallery
- Veni Vidi Venice
- World Trade Center Memorial
- East Hampton Residence
- Brooks Brothers Store New York
- CMoG : Expansion Studies
- Baker Furniture Showroom
- John Kaldor Fabricmaker
- Paramount Hotel
- Blackpool Wind Shelters UK
- Loft Apartment : New York
- Morgans Hotel
- ArtApartment New York
- Making Ideas Exhibition
- Kaldor Headquarters
- Steuben Store 5th Avenue
- Flight93 Memorial
- Voices of Contemporary Glass
- Mikasa...lifestyles Store
- Westhampton Residence
- Heritage Visitors Center
- HaighSpace Studio
- West Coast Geteway
- CMoG : Bridge Gallery
- Studio House
- +
- Artemide USA : Peak Lighting
- Stiletto Extension Table
- Terre d'Hermes
- KI : Stacking Chair
- Cooper Hewitt Doghouse
- Convesso Lighting
- Sapore Console
- Breil : TimeSlot Watch
- tkts2K : Van Alen Institute
- Cuzco Planter
- Steuben Glass Design
- Brique Chair
- Flip / Flop Planters
- Suburban Follies
- Architectural LED Lighting
- A+ Library
- Torii Glass Console
- illy City Mug
- Visible Invisible Cities
- Fibo Filter
- Pepita Lighting
- Orient Point House
- easi Controller
- Eastown Cart
- Tower2000
- Just What...
- Esprit Fixtures
- Ash Chair
- IDFA Flex Table
- CMoG Machines Gallery
- TreeShadow Grate
- Enel Street Cabinet
- OE Desk
- Rosenthal Fixtures
- Moulinet Tables
- Design
- Artemide : Slice Lighting
- Switch Cap
- Knoll : Haigh Table
- Bieffeplast : Tux Chair
- Wire Furniture
- Gravity Lighting
- Shutter Chair
- GlassLab Container
- [Y] Stool
- Hook Bar Table
- Fritta Lighting
- Splay Leg System
- Glance Seating
- Fente Outdoor Collection
- Rogaska Crystal
- Soltstice Outdoor Light
- IFDA : Sugi Bench
- Cooper Hewitt : GlassLab
- Abacus Chandelier Collection
- Praia + Pill Outdoor Collection
- BBC The Listening Project Pod
- ...thin end of the wedge
- Dash Table
- Ledge
- Design Miami : GlassLab
- IFDA : Springboard Chair
- Eastown Desk System
- Bernhardt : Enigma Chair
- Lucciola Lighting Collection
- Conde House : Kiwara Tables
- Bernhardt : Opera Chair
- Vitra : Glasslab
- Conde House : Sash Chair
- Bernhardt : Sinistra Chair
Soho Loft : New York



Soho Loft : Manhattan, New York : 1989
This 2,100 sq.ft. loft renovation uses figurative references to generate planning and design details.
Conceptual analogies to the nature of the clients respective professions as surgeons were adopted in creating a 'cutting and peeling away' approach to the interior architecture.
Beginning at the loft entry point, the service parts of the plan, contained in an arced volume, are increasingly opened to the loft space. This strategy culminates in the kitchen, where 'the skin' is completely removed, revealing the skeletal nature of the structure and equipment. A visual axis establishes views of an elevated and pivoted glazed door/wall leading to the master bedroom suite.
The project was published extensively and featured in the March 1989 issue of Interior Design Magazine.
© HAIGHArchitects llc 2025 - All rights reserved