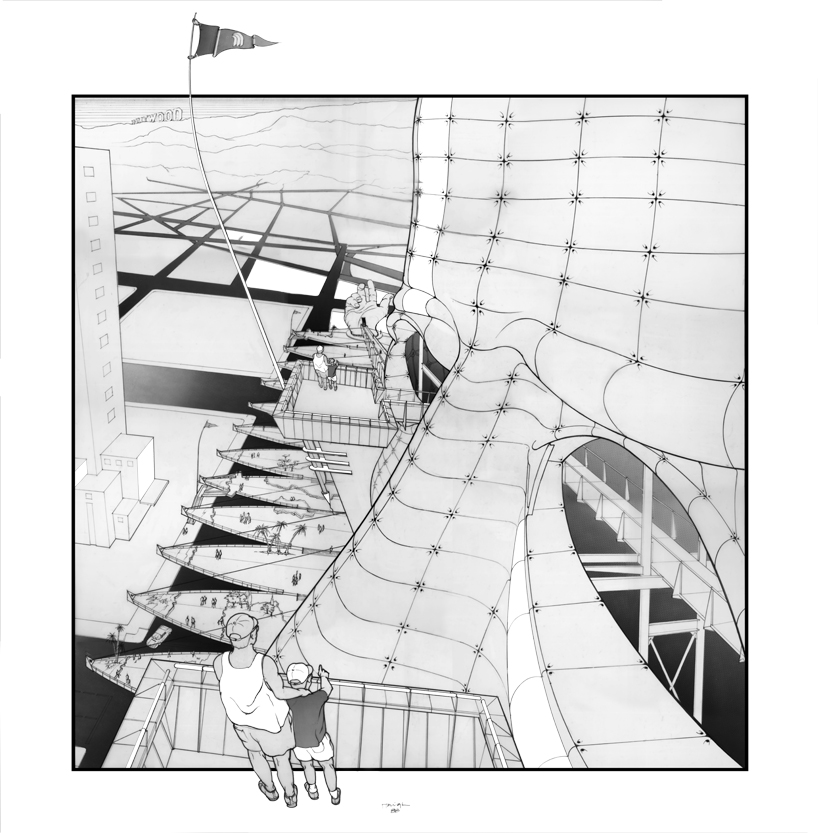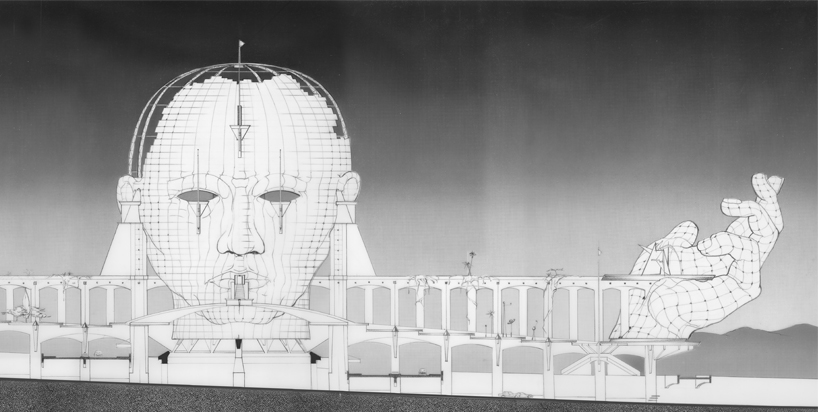- HAIGH
- Architecture
- Carolines on Broadway
- LavaJava Coffee House
- =mc2 Store
- North Preston Mosque
- Vitra USA
- CMoG : Glass Market Cafe
- Echelon Elderly Home
- Soho Loft : New York
- Iceland Volcano Lookout
- Modern Mode Showroom
- Sessay Community Hub
- Knoll Design Center : New York
- United Ceramic Tile Showroom
- CMoG : Heineman Gallery
- Veni Vidi Venice
- World Trade Center Memorial
- East Hampton Residence
- Brooks Brothers Store New York
- CMoG : Expansion Studies
- Baker Furniture Showroom
- John Kaldor Fabricmaker
- Paramount Hotel
- Blackpool Wind Shelters UK
- Loft Apartment : New York
- Morgans Hotel
- ArtApartment New York
- Making Ideas Exhibition
- Kaldor Headquarters
- Steuben Store 5th Avenue
- Flight93 Memorial
- Voices of Contemporary Glass
- Mikasa...lifestyles Store
- Studio House
- Westhampton Residence
- Heritage Visitors Center
- +
- Artemide USA : Peak Lighting
- Terre d'Hermes
- Stiletto Extension Table
- KI : Stacking Chair
- Cooper Hewitt Doghouse
- Convesso Lighting
- CMoG : Bridge Gallery
- Sapore Console
- Breil : TimeSlot Watch
- tkts2K : Van Alen Institute
- Cuzco Planter
- Steuben Glass Design
- Nomad Storage
- Brique Chair
- Flip / Flop Planters
- Suburban Follies
- Architectural LED Lighting
- HaighSpace Studio
- A+ Library
- Torii Glass Console
- illy City Mug
- Visible Invisible Cities
- Fibo Filter
- Pepita Lighting
- Orient Point House
- easi Controller
- Eastown Cart
- Tower2000
- Just What...
- West Coast Geteway
- Esprit Fixtures
- Ash Chair
- IDFA Flex Table
- CMoG Machines Gallery
- TreeShadow Grate
- Mondo Materialis
- Enel Street Cabinet
- OE Desk
- Rosenthal Fixtures
- Moulinet Tables
- Design
- Artemide : Slice Lighting
- Switch Cap
- Knoll : Haigh Table
- Bieffeplast : Tux Chair
- Wire Furniture
- Gravity Lighting
- Shutter Chair
- GlassLab Container
- [Y] Stool
- Hook Bar Table
- Fritta Lighting
- Glance Seating
- Fente Outdoor Collection
- Rogaska Crystal
- Soltstice Outdoor Light
- Cooper Hewitt : GlassLab
- Abacus Chandelier Collection
- Praia + Pill Outdoor Collection
- BBC The Listening Project Pod
- ...thin end of the wedge
- Dash Table
- Ledge
- Design Miami : GlassLab
- IFDA : Springboard Chair
- Eastown Desk System
- Bernhardt : Enigma Chair
- Lucciola Lighting Collection
- Conde House : Kiwara Tables
- Bernhardt : Opera Chair
- Vitra : Glasslab
- Conde House : Sash Chair
- Bernhardt : Sinistra Chair
West Coast Gateway Competition



West Coast Gateway International Competition : Los Angeles : 1989
A National Monument to Immigration and the City of Los Angeles.
Concept : The project was conceived as a narrative expression of welcome to all immigrants and a celebration of the rich and varied cultures of the City of Los Angeles.
'Everyman' is symbolized by the main structure as the mask of humankind. Celebrating the spirit of immigration and migration with 'Welcoming Hands'.
The 'Gateway Bridge' links the diverse cultures of the globe to the culture and spirit of Los Angeles.
Programmatic requirements in the competition brief called for a public 'Ceremonial Platform'; a theatrical area for the 'Festival of Nations Amphitheater'; exhibition spaces to explore immigration history in a 'Family Tree Hall'. Additionally, the proposed monument embraces geography, science. and nature on the 'Global Village' plaza.
Site and Access : As the major link in a chain of urban neighborhoods called 'Gateways', the proposed monument is situated above the US101 freeway in downtown Los Angeles. The scale, mass, and siting of the proposed monument is intended to complete the urban plaza bounded by the U.S. Courthouse, City Hall, and the Federal Building. Extending east/west along the freeway axis, the main plaza structures bridge the surrounding cross streets, providing a distributed network of access from the street level and surrounding neighborhoods.
Structure and Materials : The main plaza was designed as a series of reinforced concrete platforms linked to a central spine cantilevered from the median of the freeway. Tensile connections tie back the extreme points of each plaza to the central spine. The 'Mask' base structure is prefabricated from reinforced concrete conic sections with radiating ribs supporting the main platform level. The upper structures of the 'Mask' and 'Hand' are prefabricated in lightweight steel truss framing. A skin of titanium panels forms the 'Mask' surface.
Competition drawings from this project have been extensively published and exhibited in both the USA and Japan, including in the 2012 volume of 360º Architecture.

© HAIGHArchitects llc 2024