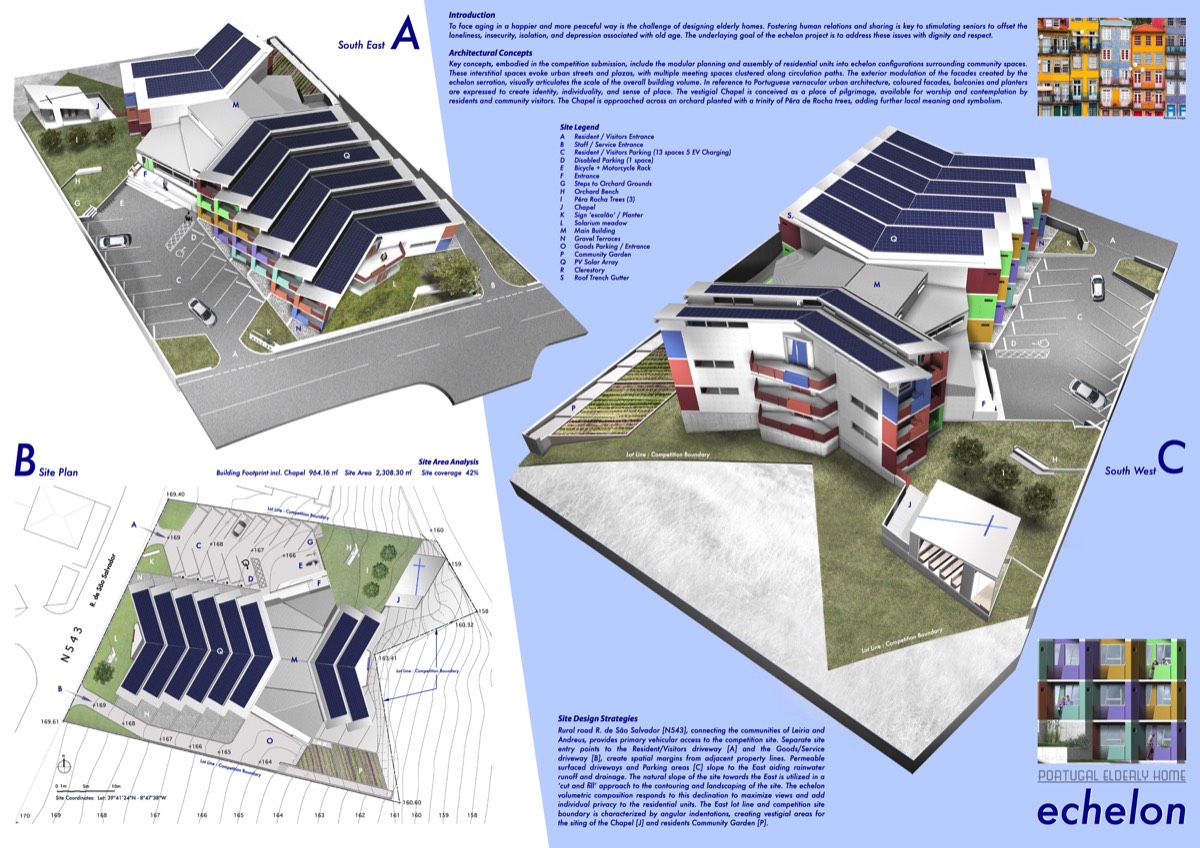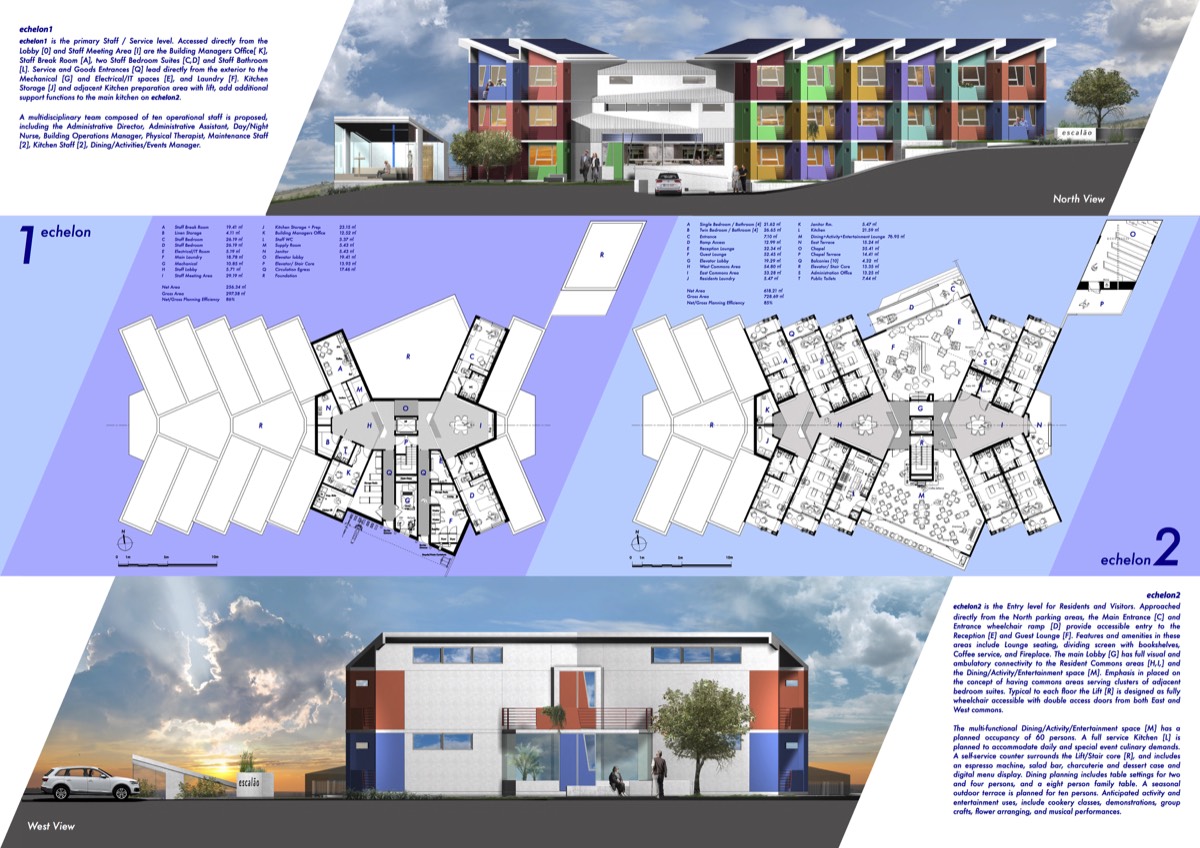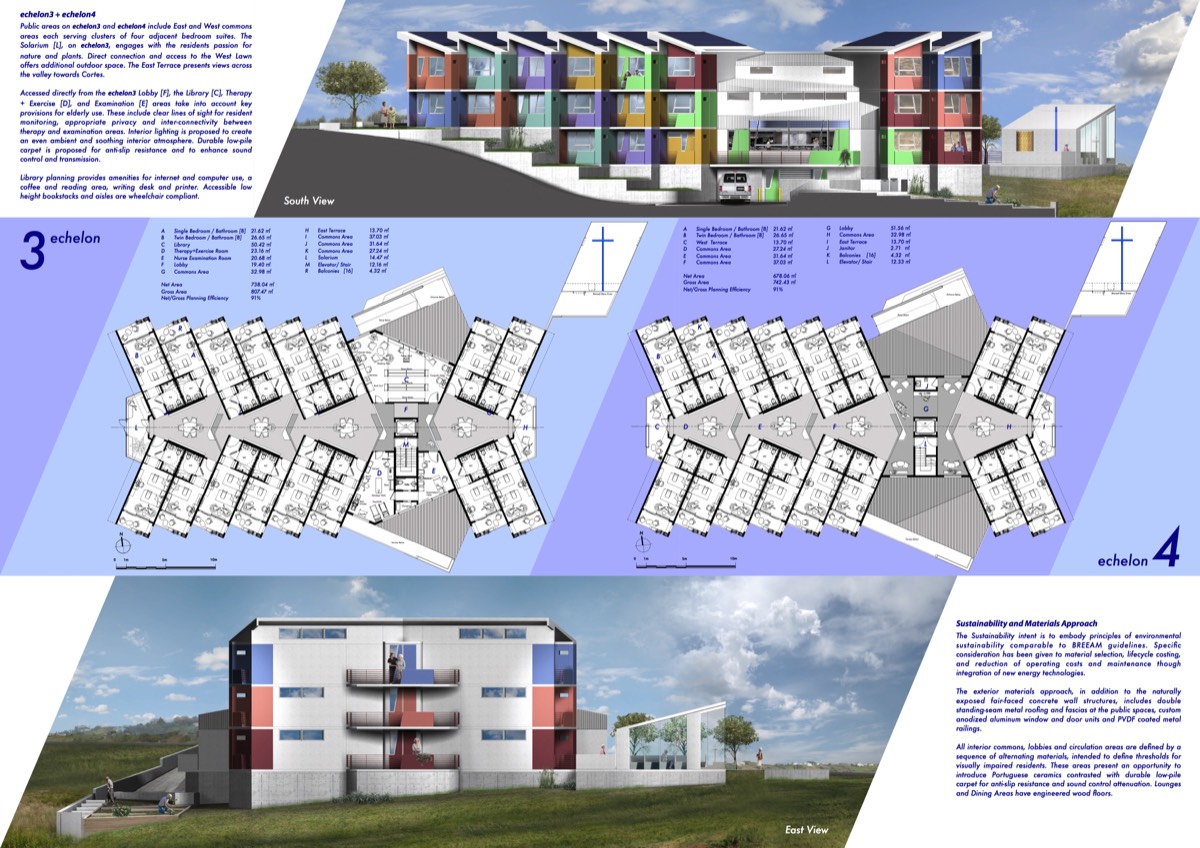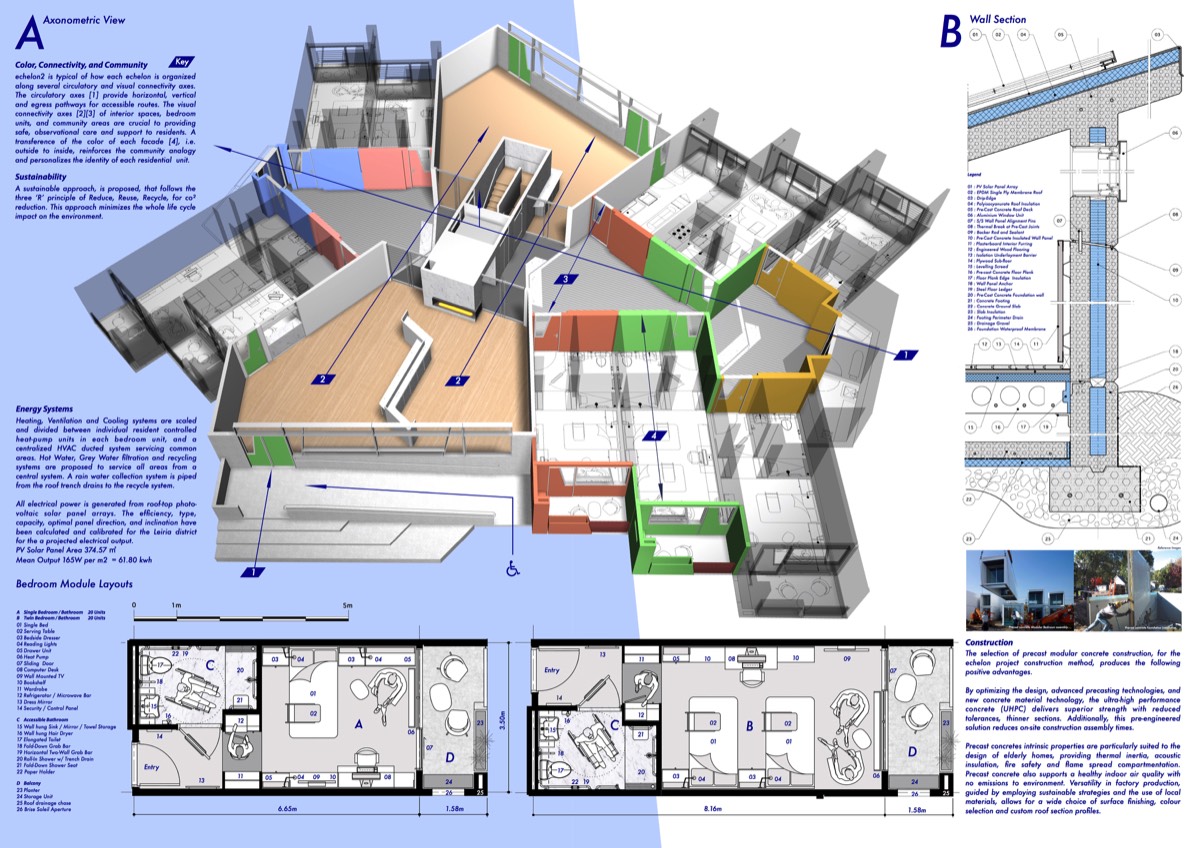- HAIGH
- Architecture
- Carolines on Broadway
- LavaJava Coffee House
- =mc2 Store
- North Preston Mosque
- Vitra USA
- CMoG : Glass Market Cafe
- Echelon Elderly Home
- Soho Loft : New York
- Iceland Volcano Lookout
- Modern Mode Showroom
- Sessay Community Hub
- Knoll Design Center : New York
- United Ceramic Tile Showroom
- CMoG : Heineman Gallery
- Veni Vidi Venice
- World Trade Center Memorial
- East Hampton Residence
- Brooks Brothers Store New York
- CMoG : Expansion Studies
- Baker Furniture Showroom
- John Kaldor Fabricmaker
- Paramount Hotel
- Blackpool Wind Shelters UK
- Loft Apartment : New York
- Morgans Hotel
- ArtApartment New York
- Making Ideas Exhibition
- Kaldor Headquarters
- Steuben Store 5th Avenue
- Flight93 Memorial
- Voices of Contemporary Glass
- Mikasa...lifestyles Store
- Studio House
- Westhampton Residence
- Heritage Visitors Center
- +
- Artemide USA : Peak Lighting
- Terre d'Hermes
- Stiletto Extension Table
- KI : Stacking Chair
- Cooper Hewitt Doghouse
- Convesso Lighting
- CMoG : Bridge Gallery
- Sapore Console
- Breil : TimeSlot Watch
- tkts2K : Van Alen Institute
- Cuzco Planter
- Steuben Glass Design
- Nomad Storage
- Brique Chair
- Flip / Flop Planters
- Suburban Follies
- Architectural LED Lighting
- HaighSpace Studio
- A+ Library
- Torii Glass Console
- illy City Mug
- Visible Invisible Cities
- Fibo Filter
- Pepita Lighting
- Orient Point House
- easi Controller
- Eastown Cart
- Tower2000
- Just What...
- West Coast Geteway
- Esprit Fixtures
- Ash Chair
- IDFA Flex Table
- CMoG Machines Gallery
- TreeShadow Grate
- Mondo Materialis
- Enel Street Cabinet
- OE Desk
- Rosenthal Fixtures
- Moulinet Tables
- Design
- Artemide : Slice Lighting
- Switch Cap
- Knoll : Haigh Table
- Bieffeplast : Tux Chair
- Wire Furniture
- Gravity Lighting
- Shutter Chair
- GlassLab Container
- [Y] Stool
- Hook Bar Table
- Fritta Lighting
- Glance Seating
- Fente Outdoor Collection
- Rogaska Crystal
- Soltstice Outdoor Light
- Cooper Hewitt : GlassLab
- Abacus Chandelier Collection
- Praia + Pill Outdoor Collection
- BBC The Listening Project Pod
- ...thin end of the wedge
- Dash Table
- Ledge
- Design Miami : GlassLab
- IFDA : Springboard Chair
- Eastown Desk System
- Bernhardt : Enigma Chair
- Lucciola Lighting Collection
- Conde House : Kiwara Tables
- Bernhardt : Opera Chair
- Vitra : Glasslab
- Conde House : Sash Chair
- Bernhardt : Sinistra Chair
echelon

Architectural Concepts
Key concepts embodied in the competition submission include the modular planning and assembly of residential units into echelon configurations surrounding community spaces. These interstitial spaces evoke urban streets and plazas, with multiple meeting spaces clustered along circulation paths. The exterior modulation of the facades created by the echelon serration visually articulates the scale of the overall building volume. In reference to Portuguese vernacular urban architecture, coloured facades, balconies, and planters are expressed to create identity, individuality, and a sense of place. The vestigial Chapel is conceived as a place of pilgrimage, available for worship and contemplation by residents and community visitors. The Chapel is approached across an orchard planted with a trinity of Pêra de Rocha trees, adding further local meaning and symbolism.


Color, Connectivity, and Community
echelon2 is typical of how each echelon is organized along several circulatory and visual connectivity axes. The circulatory axes [1] provide horizontal, vertical and egress pathways for accessible routes. The visual connectivity axes [2] and [3] of interior spaces, bedroom units, and community areas are crucial to providing safe, observational care and support to residents. A transference of the color of each facade [4], i.e., outside to inside, reinforces the community analogy and personalizes the identity of each residential unit.
Sustainability
A sustainable approach, is proposed, that follows the three ‘R’ principles of Reduce, Reuse, Recycle, for co² reduction. This approach minimizes the whole life cycle impact on the environment.
Construction
The selection of precast modular concrete construction, for the echelon project construction method produces the following positive advantages: By optimizing the design using advanced precasting technologies and new concrete material technology, the ultra-high performance concrete (UHPC) delivers superior strength with reduced tolerances, thinner sections. Additionally, this pre-engineered solution reduces on-site construction assembly times.

© HAIGHArchitects llc 2024